Castle
-
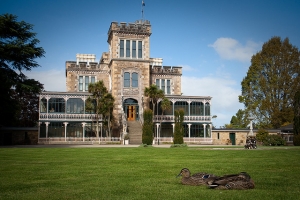 Larnach Castle
Larnach Castle -

-
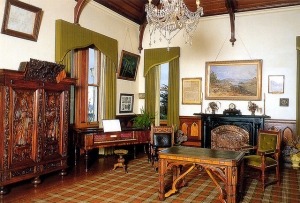 The Music Room
The Music Room -
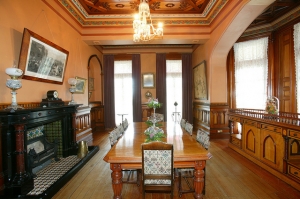 Dining Room
Dining Room -
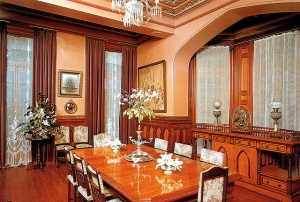 Dining Room
Dining Room -
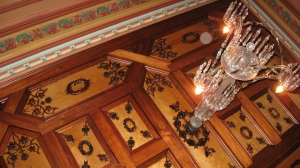 Dining Room Ceiling
Dining Room Ceiling -
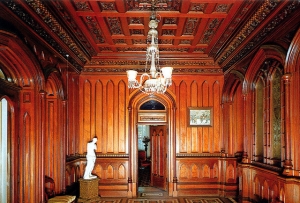 Entrance Foyer to Castle proper
Entrance Foyer to Castle proper -
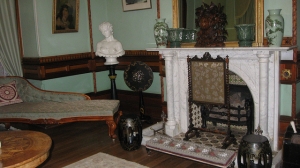 The Ladies Drawing Room
The Ladies Drawing Room -
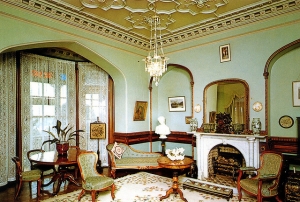 The Ladies Drawing Room
The Ladies Drawing Room -
 The Library
The Library -
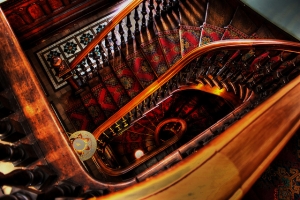 The Georgian Hanging Staircase
The Georgian Hanging Staircase -
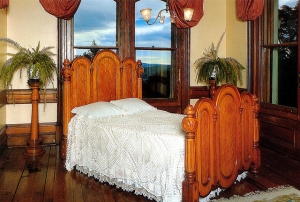 The Masters Bedroom
The Masters Bedroom -
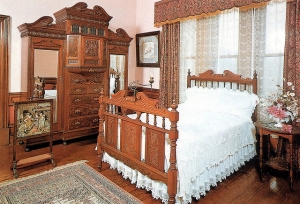 Marys Room
Marys Room -
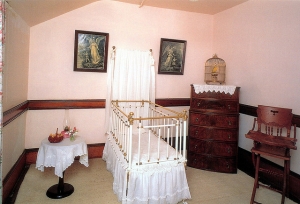 The Nursery
The Nursery -
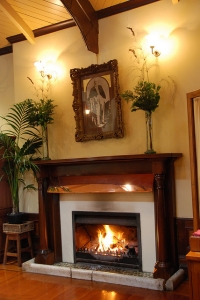 Ballroom Fire
Ballroom Fire -
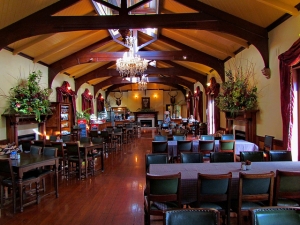 The Ballroom
The Ballroom -
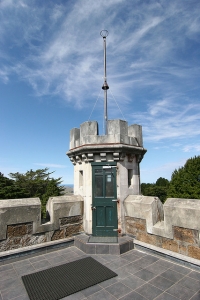 Castle Turret
Castle Turret -
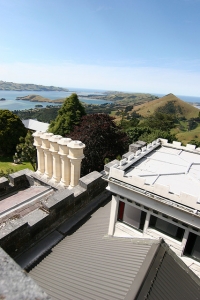 View from Turret
View from Turret -
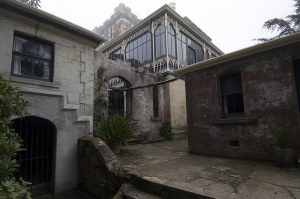 Rear of Castle
Rear of Castle -
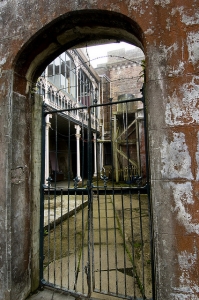 Castle Courtyard
Castle Courtyard -
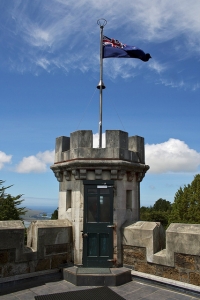 The Turret Flag
The Turret Flag -
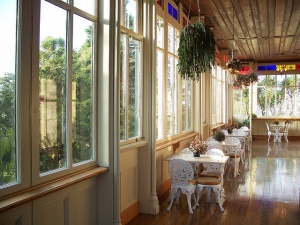 The Castle Verandah
The Castle Verandah -
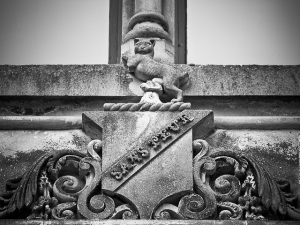 Sans Peur - Without Fear - Larnach's Family Motto
Sans Peur - Without Fear - Larnach's Family Motto -
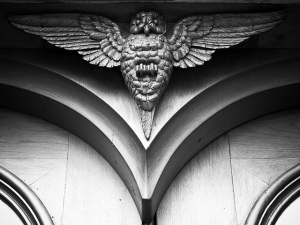 Above the Castle's Main Door Entry
Above the Castle's Main Door Entry -
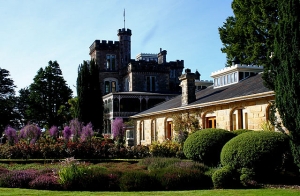 Castle & Ballroom
Castle & Ballroom -
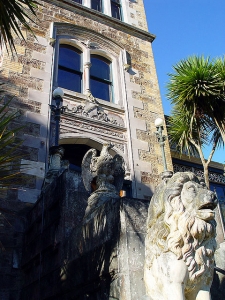 On Guard - A Larnach Lion
On Guard - A Larnach Lion -
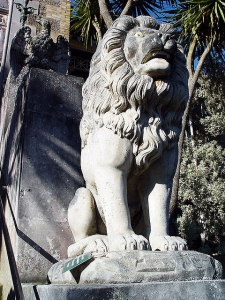 On Guard - A Larnach Lion.
On Guard - A Larnach Lion.
1870 - The land for the Castle is purchased.
1871 - Construction of the Castle is started. 200 workmen are used to complete the main structure.
1874 - The Larnach family is able to move into the Castle proper having lived in cottages whilst it was being erected. Craftsmen Plasterers from Venice and Wood carvers from England are used to embellish the interior and exterior of the Castle.
1875-76 - Twenty (20) Ton of Glass is imported from Venice, Italy to enclose the Verandah area
1885 - The 3000 square foot (280m2) Ballroom is completed.
1886 - The Craftsmen Carvers complete the elaborate wooden carvings that adorn the Castle.
Larnach spared no expense in the construction and embellishment, of this, his dream.
Although not a Castle in the truest sense of the word - Larnach Castle is a Scottish Baronial Manor with crenulations (the bits that make it appear to be a Castle) - the Castle proper had 43 rooms as well as a turret that sits 320 metres above sea-level.
Designed by one of New Zealand's most renowned architects R.A. Lawson (First Church Dunedin, Otago Boys High School, National Bank Oamaru, Seacliff Lunatic Asylum, The Star & Garter Hotel Oamaru to name but a few of his designs) Larnach Castle is definitely New Zealands most ostentatious 19th Century home.
For more on R.A. Lawson and other examples of his work: en.wikipedia.org/wiki/Robert_Lawson
The finest marbles, tiles, slate and glass were sourced from Europe as were the finest timbers from around the world.
The only time one should see nails in the whole place is in the floorboards. All other joints are either doweled together or tenoned and morticed.
In the rooms where men dominated and held court, there are grand examples of Black Italian Marble fireplaces. As for the rooms where woman held favour, the fireplaces are of exquisite White Italian Marble.
An original 1 ton Spanish Marble Bath that depicts the Herculean Baths of the Ancient Worlds of Greece and Rome can be viewed in the Castle proper. It apparently took 6 horses and 12 men to put it into place.
The Georgian Hanging Staircase (apparently the finest example of its type in the Southern hemisphere ) that dominates the central part of the Castle is testament to the detail of the craftsmen employed. The handrail, rather than being steamed to create its curvature, was carved by hand from large slabs of Kauri, then lovingly pieced together.
Plaster was impregnated with colours then painstakingly applied by the Italian Plasterers to create ceilings of great beauty.
Gothic wooden arches abound many of the Castles inside walls and there is a magnificent "Acid on Wax - Glass Etched 4 Panel Piece" that represents the 4 Home Countries of the Dominion (England, Ireland, Wales & Scotland) as Larnach would have known them, in the main entrance foyer. This is off-set by the intricately carved wooden ceiling that took the 3 carvers of the Godfrey family 6½ years to complete. Today this same ceiling takes cleaners 2½ weeks to clean and oil.
A Methane Plant, to ensure gas lighting throughout the Castle, was erected and there is also evidence Larnach attempted to have a Hydro-Electric Scheme commissioned, although there is nothing to suggest it was ever successful.
The Castle itself was also home to many of the 46 staff he had working on the property amongst them butlers, maids, servants, farriers, bakers, slaughter-men, nannies, and farm labourers.
The cost of construction was widely reported to be between £100,000 - £150,000 which converted into today's money is somewhere between $600 - $900 million . An unfathomable and extraordinary amount to spend on ones home, it could be suggested.
Want to experience a Fully Guided Larnach Castle tour? Then Contact Otago Cycle Hire and quote "The Castle Cruiser"
